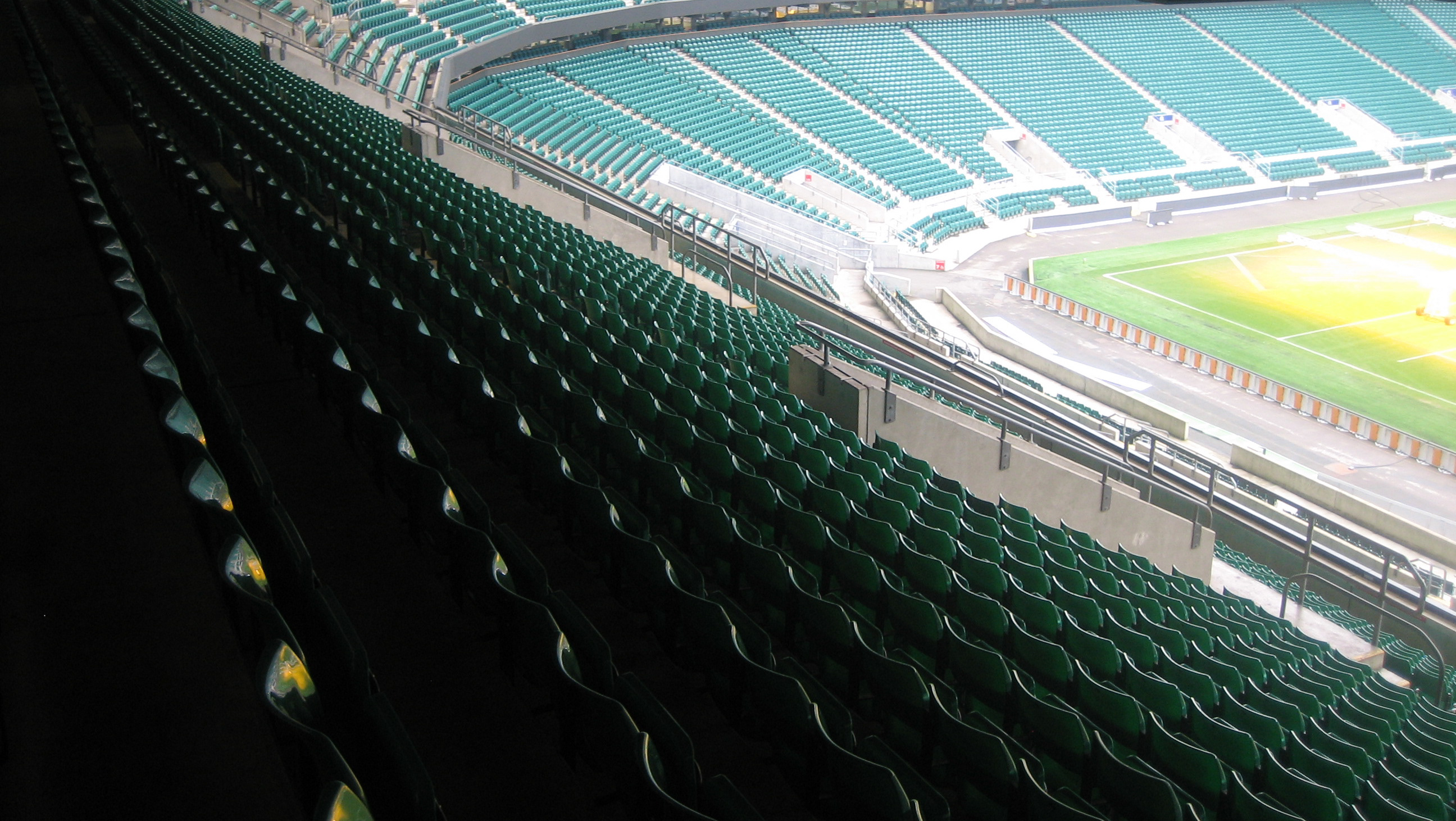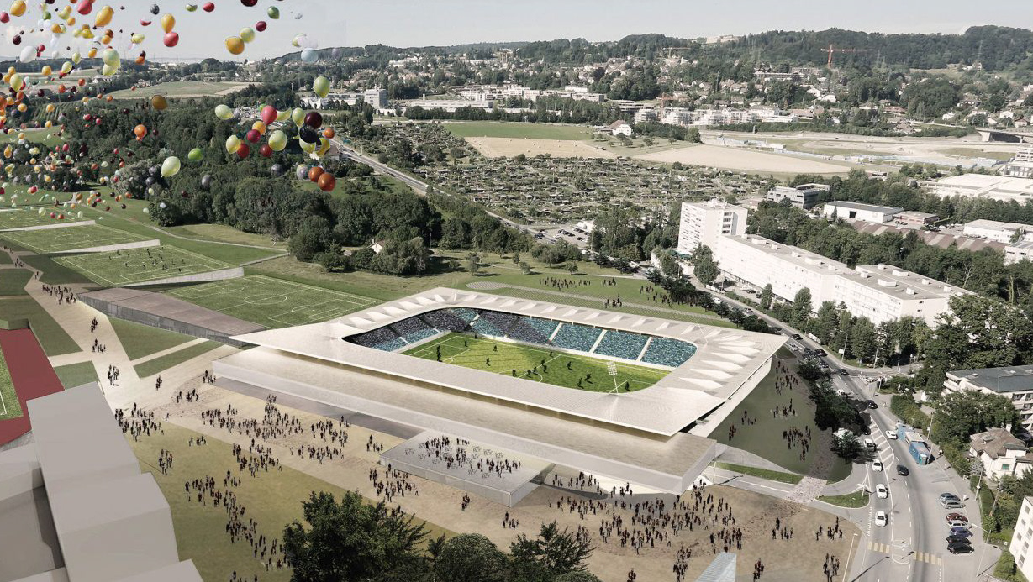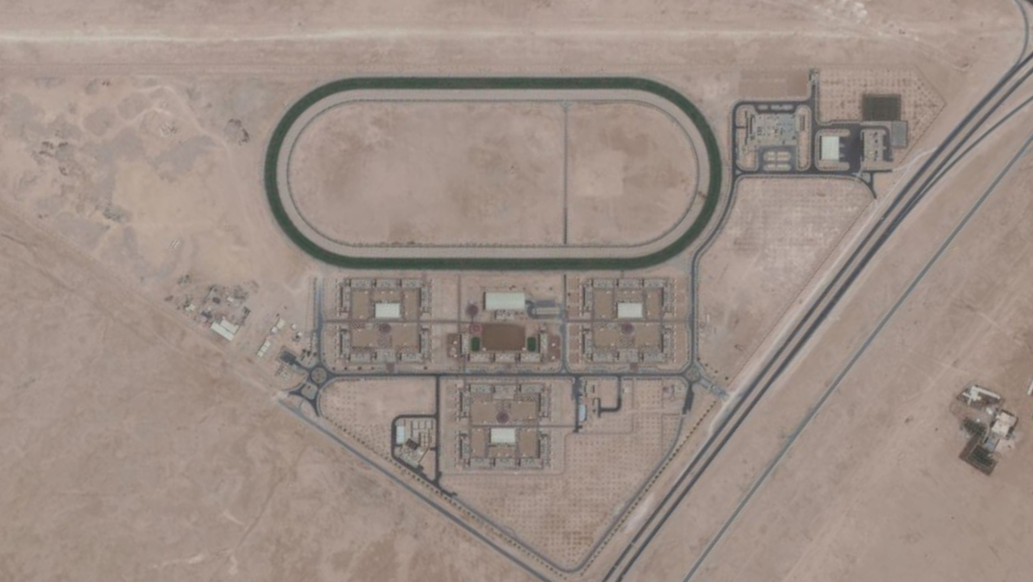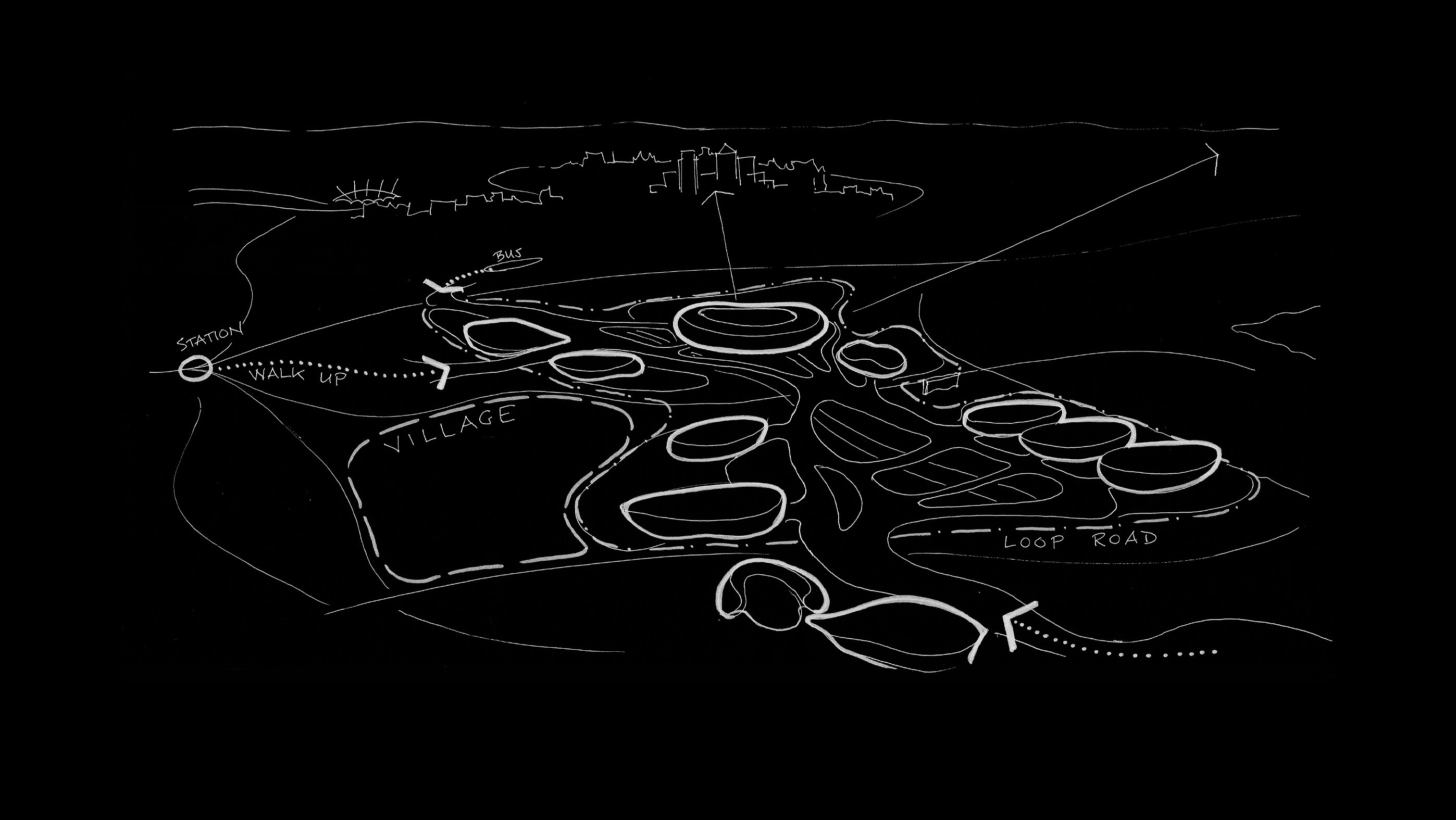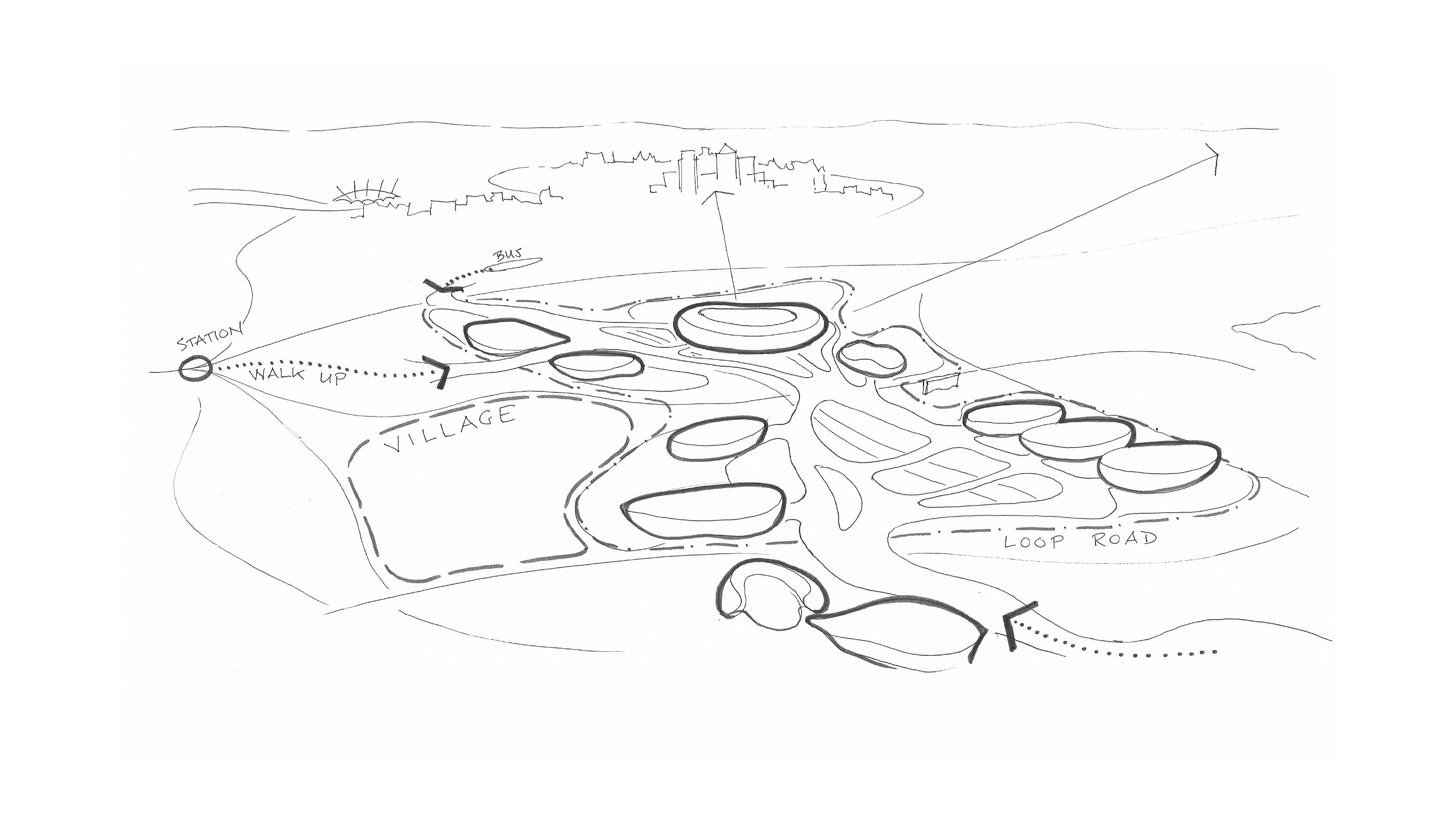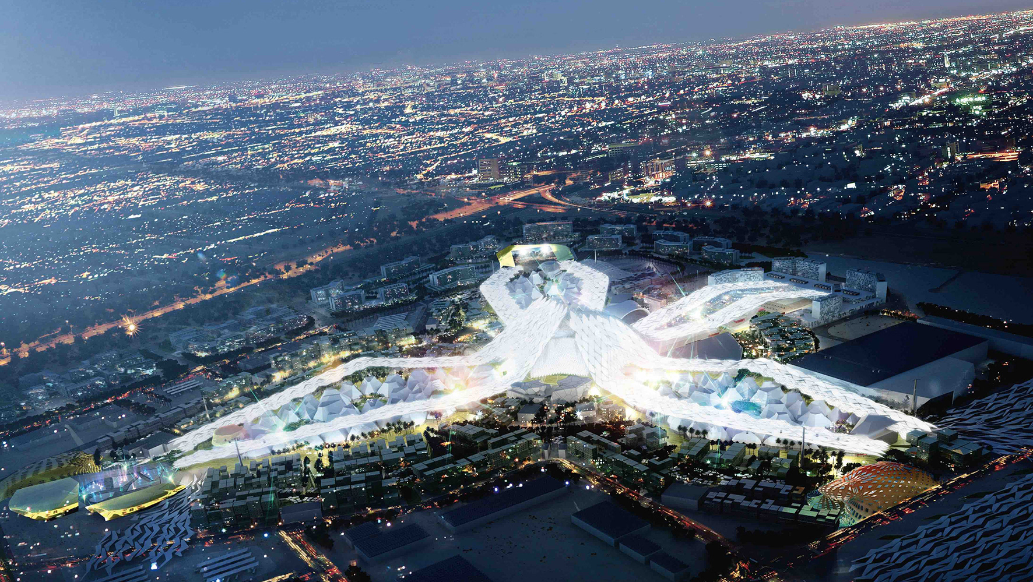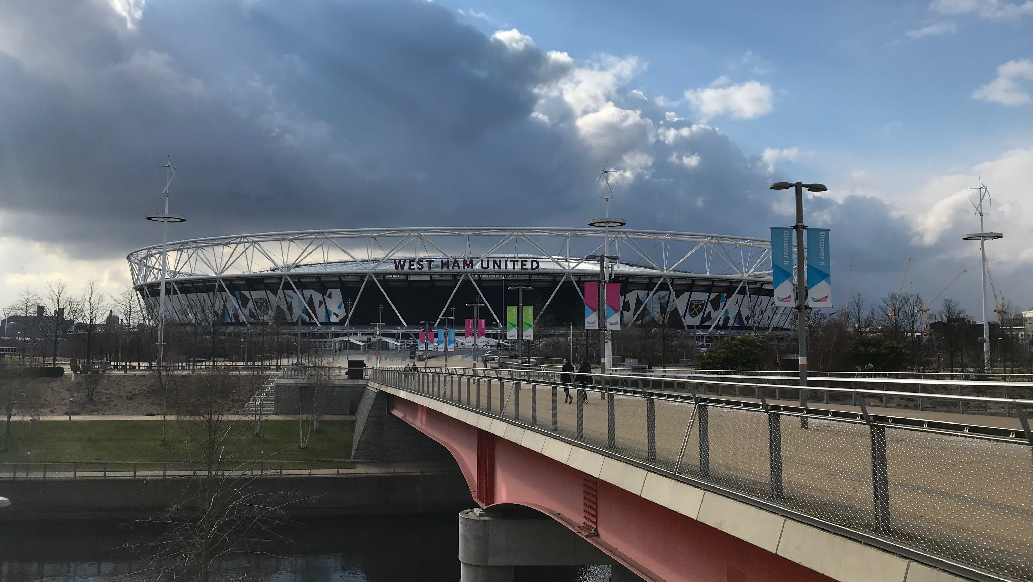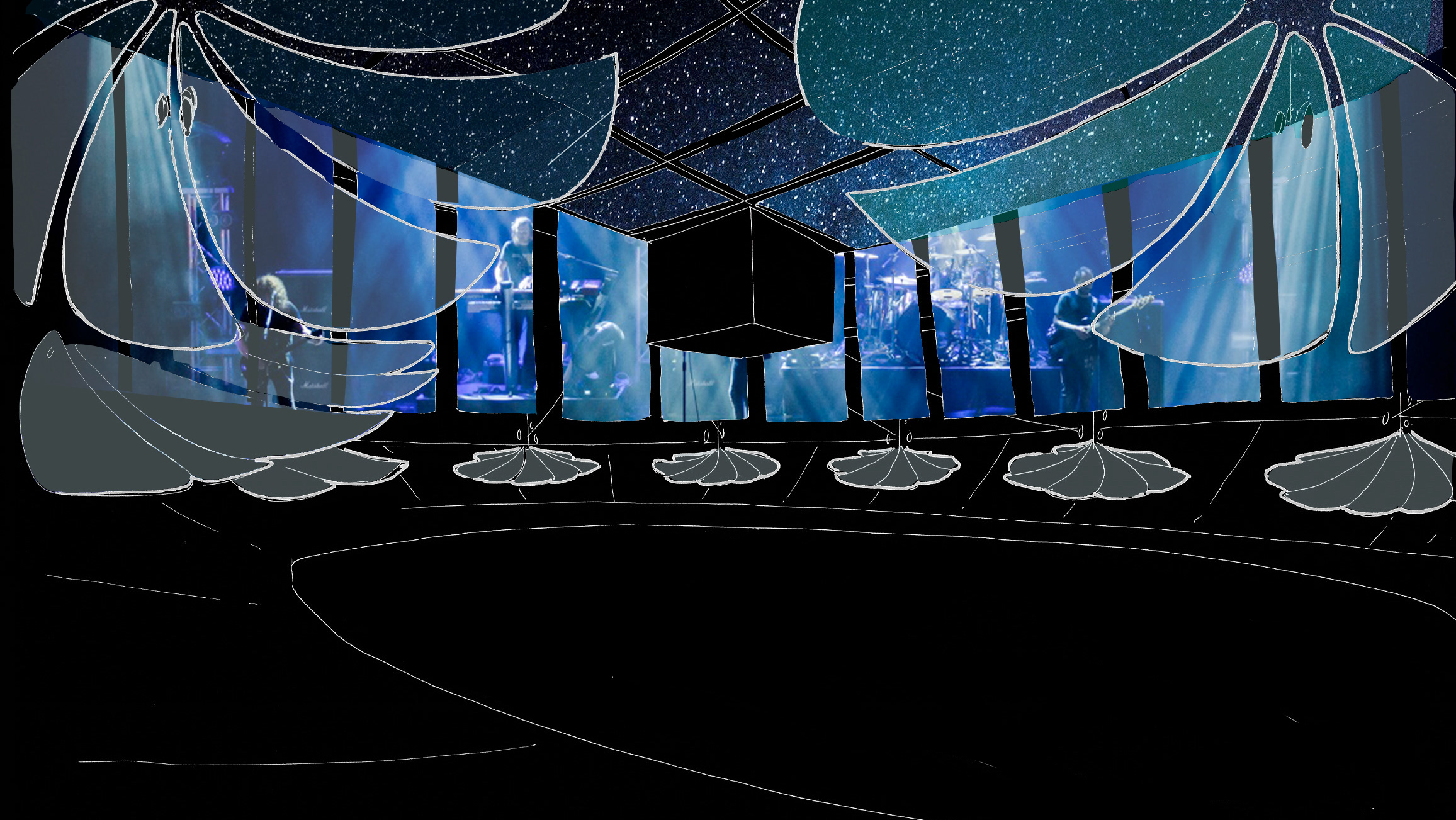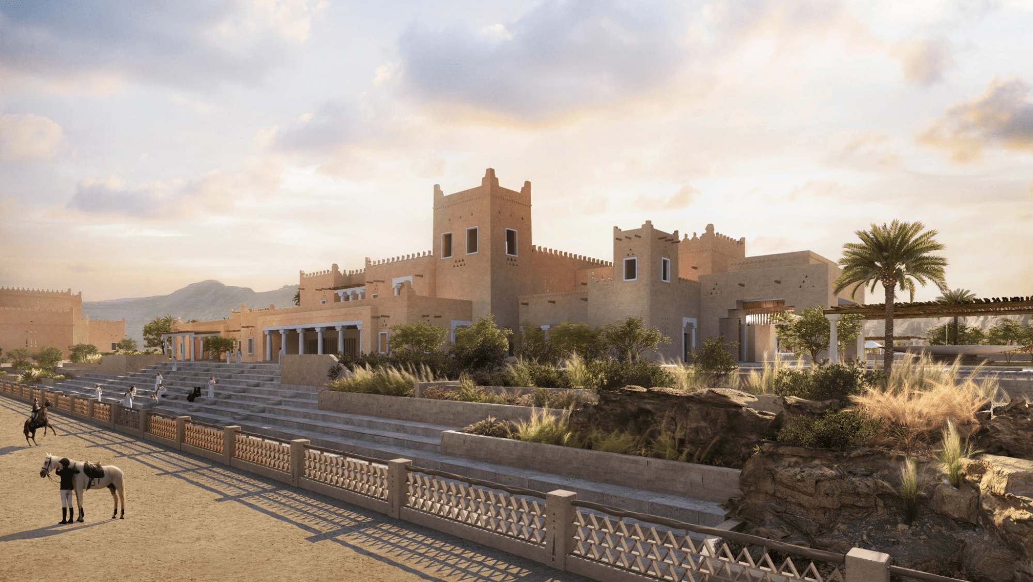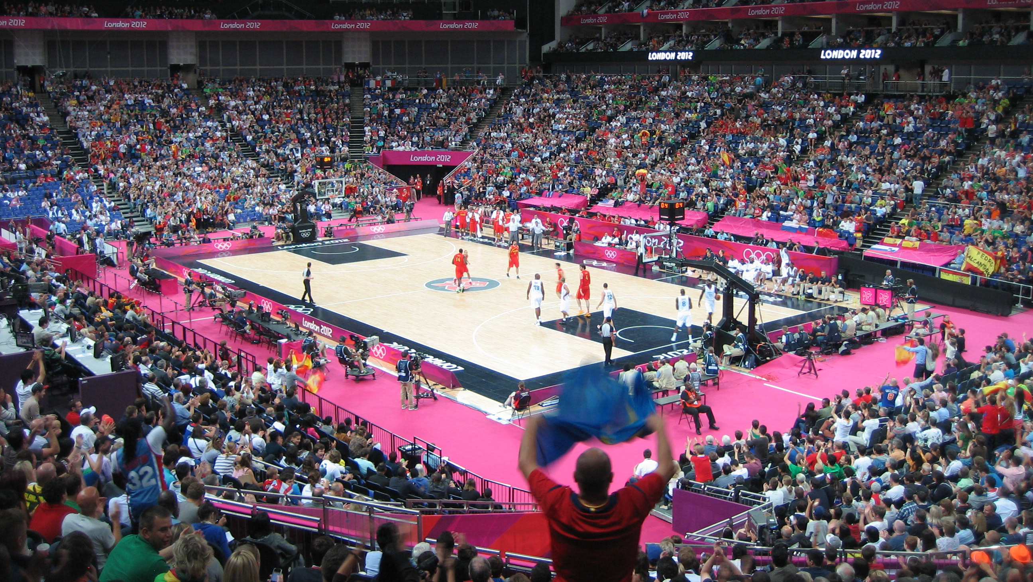London 2012 Olympic & Paralympic Games Bid
My Olympic journey began in August 2003 when we developed the venue strategy for the London 2012 Olympic bid: identifying what venues London already had, establishing what it actually needed from a legacy standpoint and developing a temporary venue strategy that would exploit the iconic characteristics of the City of London.
We were an integral part of the bid team, developing the overlay designs for all of the venues in the bid, engaging with multiple stakeholders and design specialists.
Following the venue design and documentation coordination for the successful London 2012 Candidature File and having been party to the IOC Evaluation Commission visit in early 2005, London was finally awarded the Games on the 5th July in 2005.
Lea Valley Masterplans
The London 2012 bid venue strategy fed directly into our work with the EDAW consortium on the initial Lea Valley masterplans. We established the right venue balance for the Olympic park and developed three masterplans in a short period of time, submitting a planning application and subsequently receiving planning permission for the park in advance of the London 2012 candidature file submission.
Having a planning permission for the park in place for the IOC Evaluation Commission Visit was a real positive.
We developed an Olympic, legacy and non-Olympic plan at that time. The Lea Valley was always going to be developed, regardless of whether London was to be awarded the Games in 2005: this really was a last chance to have the Games in London.
Queen Elizabeth Olympic Park Masterplan
Following the Games award in 2005, we began a period of refinement and rationalisation of the original park concept masterplans, to tighten the design and achieve best value for the many stakeholders and client groups.
I lead the sports masterplanning team of 10 for Populous as part of the EDAW Consortium, in which time we drafted the design briefs for the competition venues and created a framework for the latter development of temporary structures and overlay for the Games period.
This work was undertaken with a huge array of consultants, of which we were an incredibly important part. In hindsight, ensuring that an appropriate amount of space had been earmarked very early on was so incredibly important to an efficient Games time operation for LOCOG.
London Olympic Park Overlay
I was responsible for leading the design and managing the workflow of my team of 20, ensuring consistency and quality of deliverables for all of the temporary architecture and overlay for the 11 Olympic Park Venues.
A member of the Team Populous management team, I was also a member of the LOCOG Design Review Panel consisting of LOCOG, Populous, Allies and Morrison & Lifschutz Davidson Sandilands, working hard on integrating the ‘look’ of the Games into our design language.
River Bank Arena - London 2012 Hockey Venue
The Riverbank Arena was one of the four cornerstones of the Olympic Park, along with the Velodrome, Aquatics Centre and the Olympic Stadium. This 16,000 seat venue had to hold its own, even though it was totally temporary and constructed from hired, off the shelf commodities.
One of two truly open air venues, it had the ability to embrace the Olympic Park, capturing both views into and views out of the seating bowl. By dropping the south stand to half height and creating a three sided horse shoe seating bowl, we were able to capture views of the Olympic Stadium, Aquatics Centre and Park Landscape.
The venue fully incorporated the LOCOG brand, most notably in the blue and pink hockey pitch, but more subtly in the illumination of the seating tiers.
London 2012 BMX Venue
The BMX venue was deceptively complex due to the nature of the sport, the amorphous field of play and the legacy positioning of the track.
Working closely with LOCOG from the masterplanning team side, we agreed to relocate the venue to the rear of the velodrome, away from the initial central location on the EDAW masterplan. This meant building things once and once only, locating the track where it would ultimately be positioned post Games as part of the Lea Valley Cycle Centre.
All temporary accommodation was then woven into the legacy scheme, including the team cabins, athlete and media accommodation and 6,000 temporary seats; the focal point for which was a moving feast due to the undulating nature of the track which sloped from north to south and athletes jumping on small bikes!
Greenwich Park Equestrian Venue
Before the Team Populous structure was firmly ascertained, I undertook a challenging design charrette to re-evaluate the London 2012 Bid scheme for the Greenwich Park Equestrian Venue.
The FEI’s decision to dramatically increase the size of the field of play following Beijing led to the relocation of the main venue seating bowl from the Tiltyard into Greenwich Park itself, a site fraught with archaeological and ecological constraints, not to mention the park’s status as a World Heritage Site.
Playing on the site’s axial nature, I aligned the venue with General Wolfe’s statue, wrapping the seating bowl around the Queen’s House, making it the main focal point of the venue. These moves established the principles of the site arrangement.



