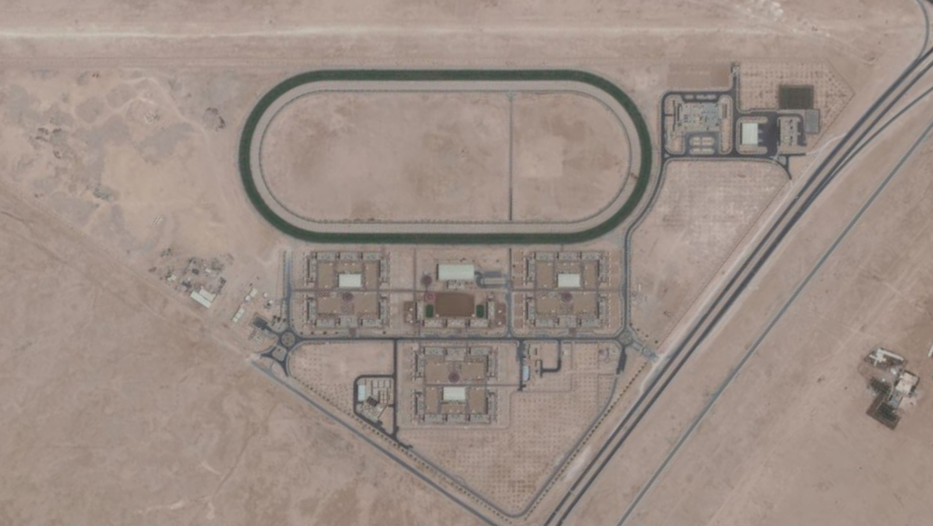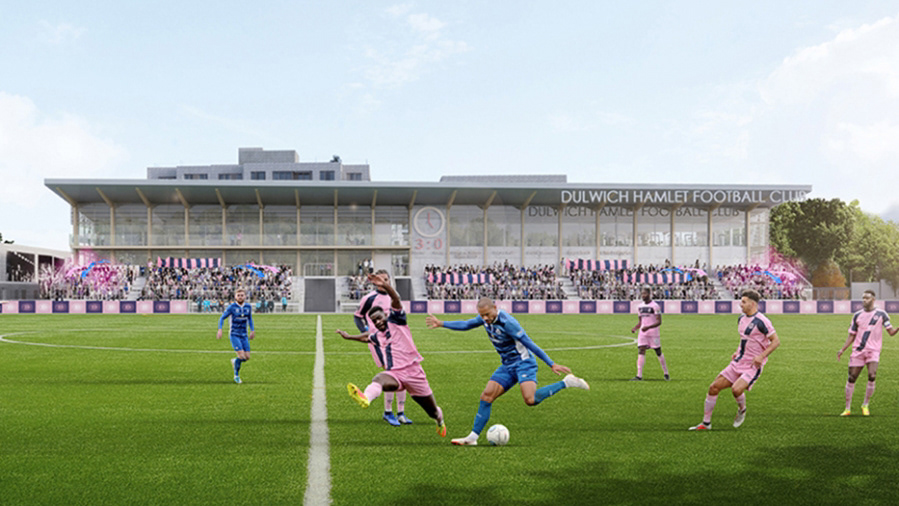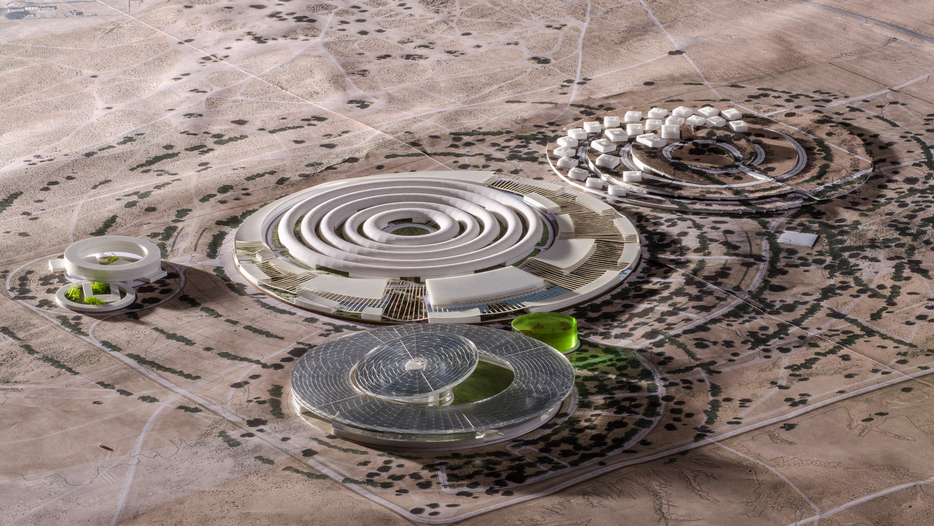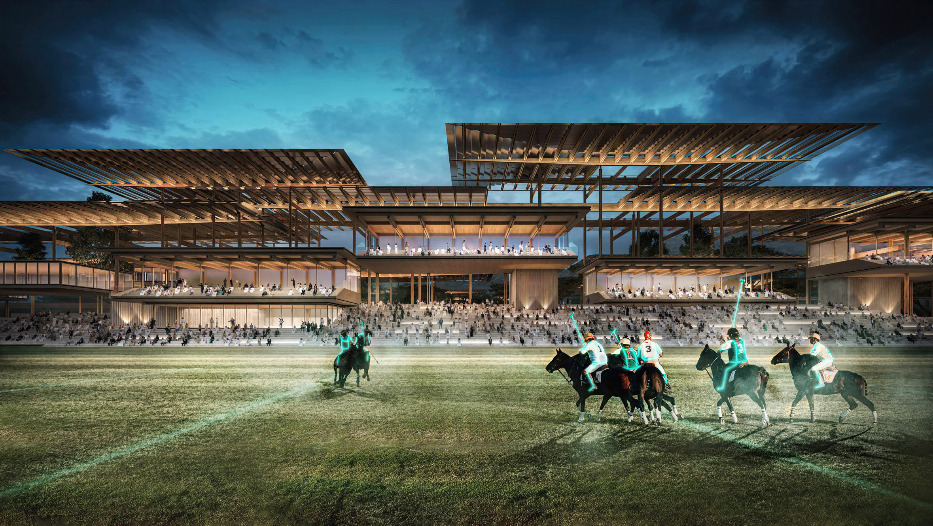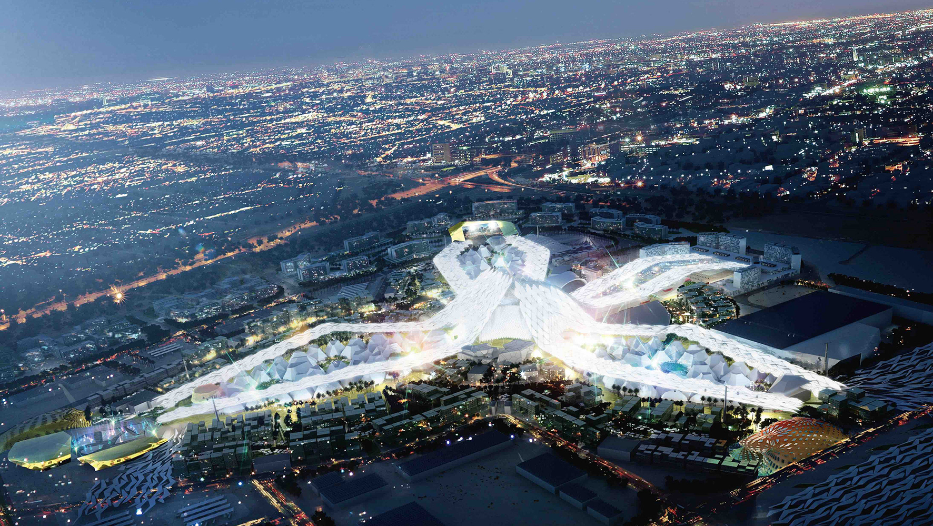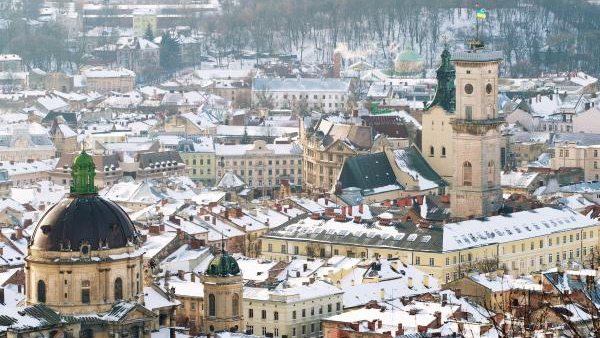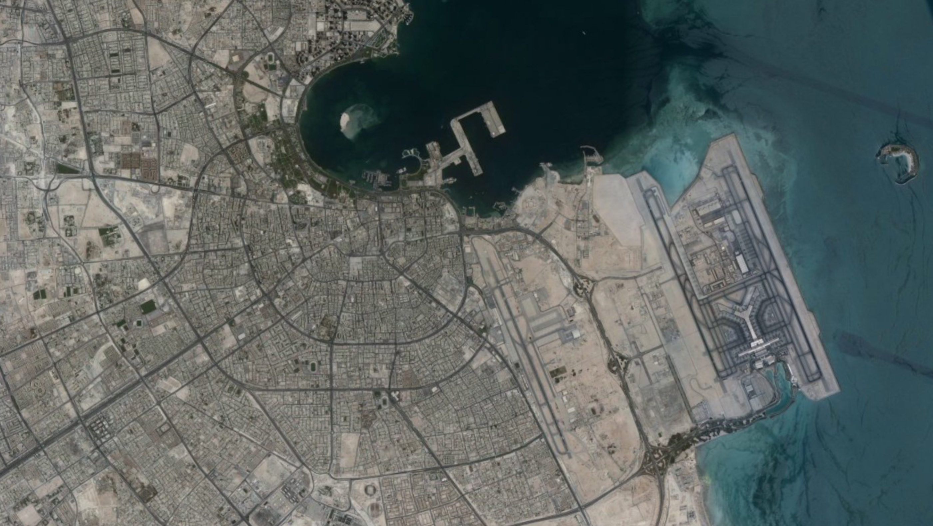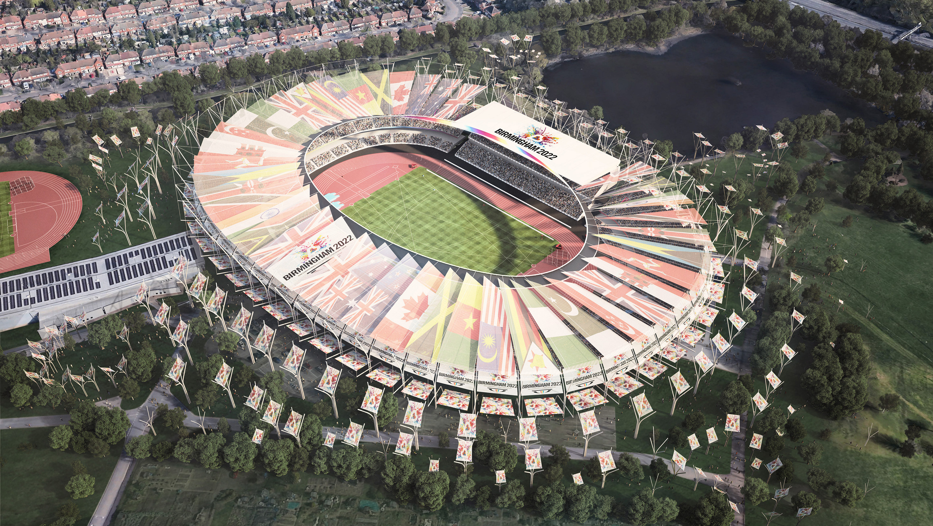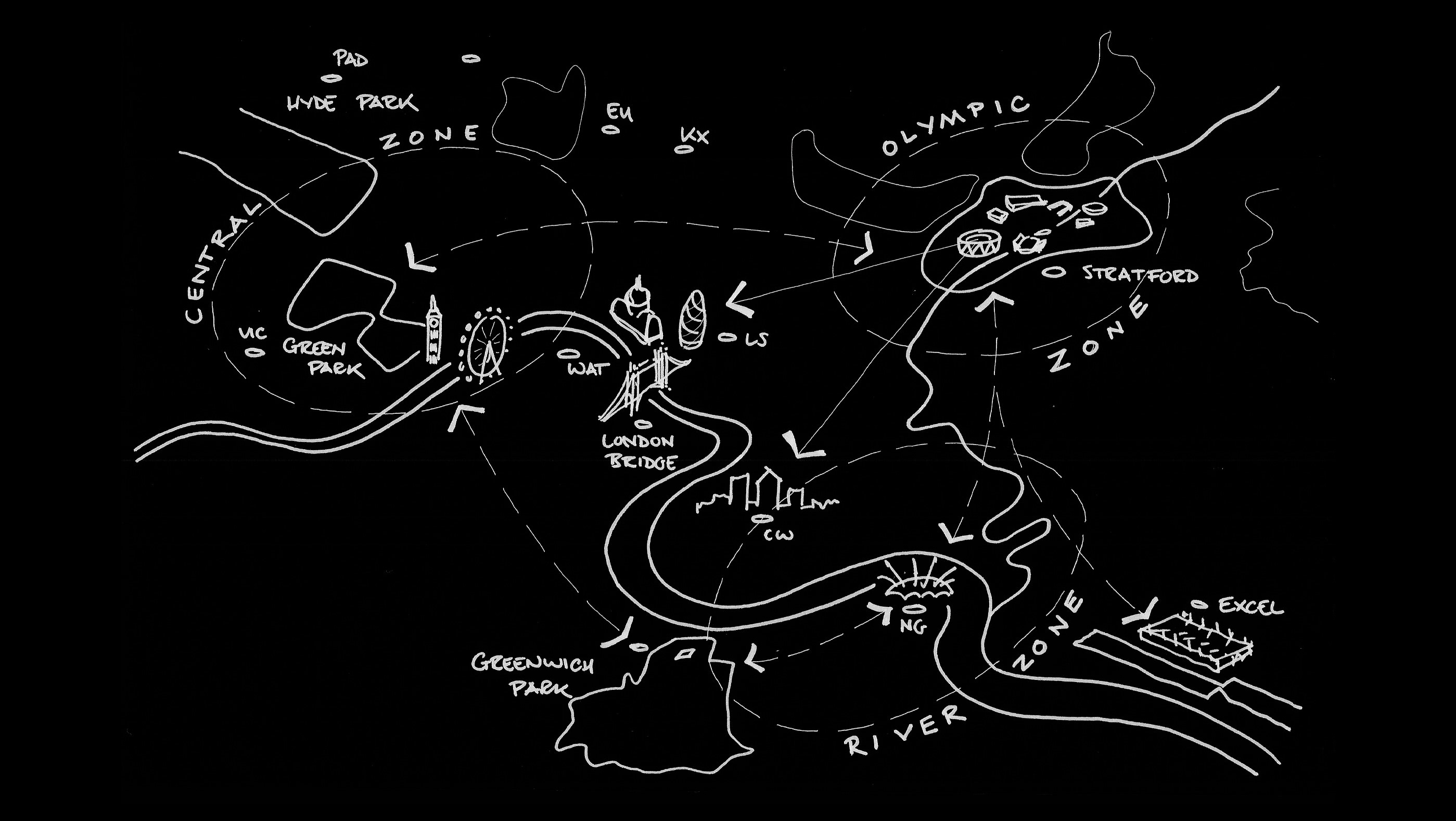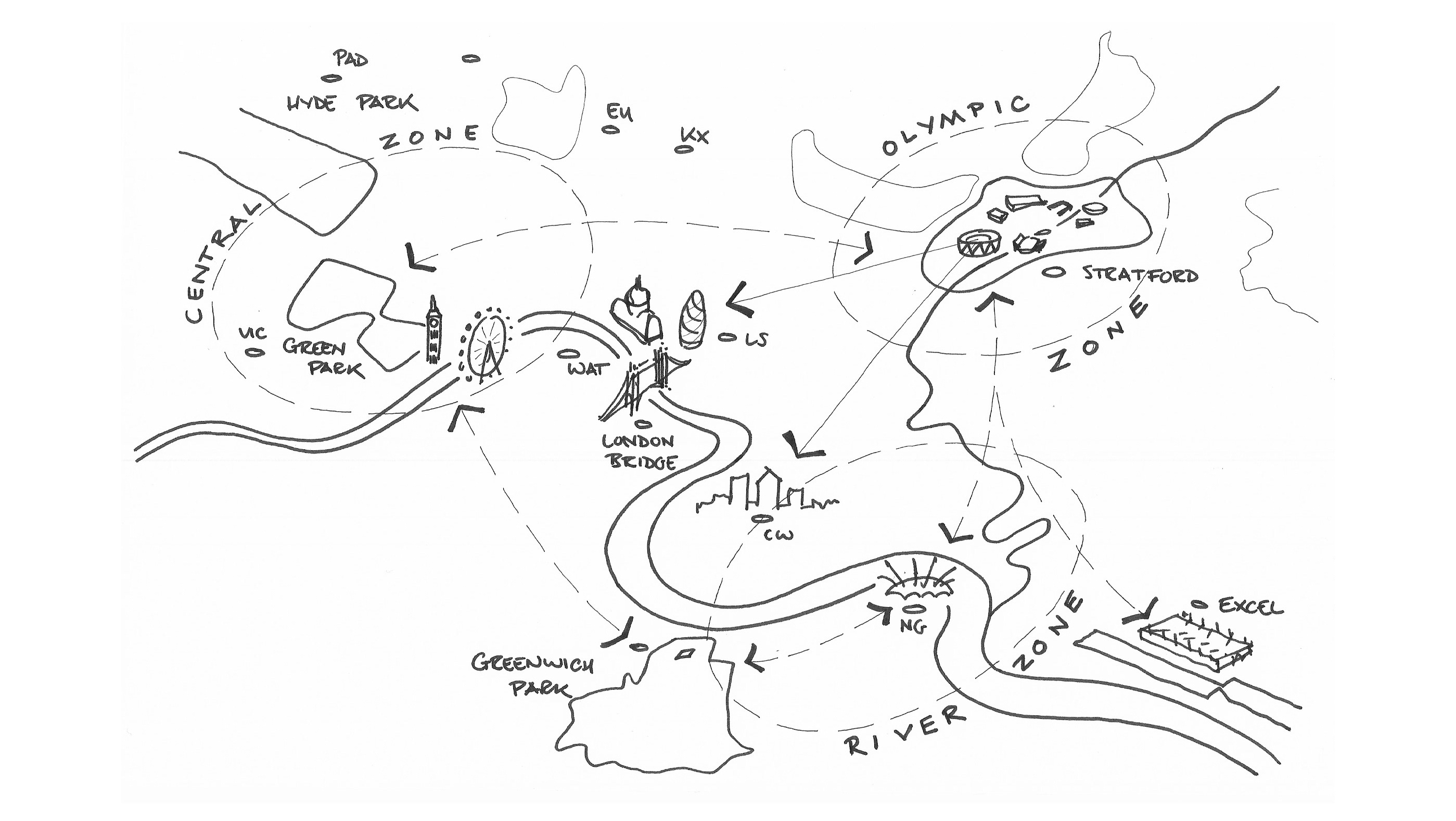Great sports architecture should be underpinned by the foundations of a solid understanding of the relevant sports technical requirements and event operational planning principles. These principles need to be carefully coordinated and discretely integrated into any creative architectural design.
chrisjopsonconsulting has the experience to develop intimate spectator seating bowls with excellent sightlines of the field of play, welcoming concourses and efficient & operationally proficient technical competition areas.
Colovray Multi Sport Complex, Nyon, Switzerland
Architect - LocalArchitecture
Sports Design Expertise:
- brief development
- facility functional planning
- field of play arrangements
- food & beverage and retail areas
- hospitality area arrangements
- ingress / egress calculations & strategies
- International Federation requirements
- media seating tribune design
- player and athlete technical areas
- seating bowl geometry design
- spectator concourse and circulation
- spectator service facilities & distribution
- spectator sightline analysis
- standing terrace design
Sports Design Experience:
- De Kuip, Feyenoord Stadium, Rotterdam, NL
- Red Bull Arena Munich, Germany
- Colovray Multi Sport Complex, Nyon, Switzerland
- Norlana Tennis Centre, NEOM, KSA
- Jakarta FC Stadium, Indonesia
- Xili Sports Centrum, Shenzhen, China
- Qatar 2022 Concept Stadia
- Premiership Football Club temporary stadium
- Dulwich Hamlet Football Club, UK
- Oval Lingotto Torino, Italy
- London O2 Arena, UK
- SSE Arena Belfast, UK
- MK Dons Football Stadium, UK
- La Tulierre Stadium, Switzerland
- London 2012 Olympic Stadium Concessions
- London 2012 Hockey Venue
- London 2012 BMX Venue
- London 2012 Greenwich Park Venue
SAP Garden Ice Hockey & Basketball Arena, Munich Germany
Architect - 3XN



