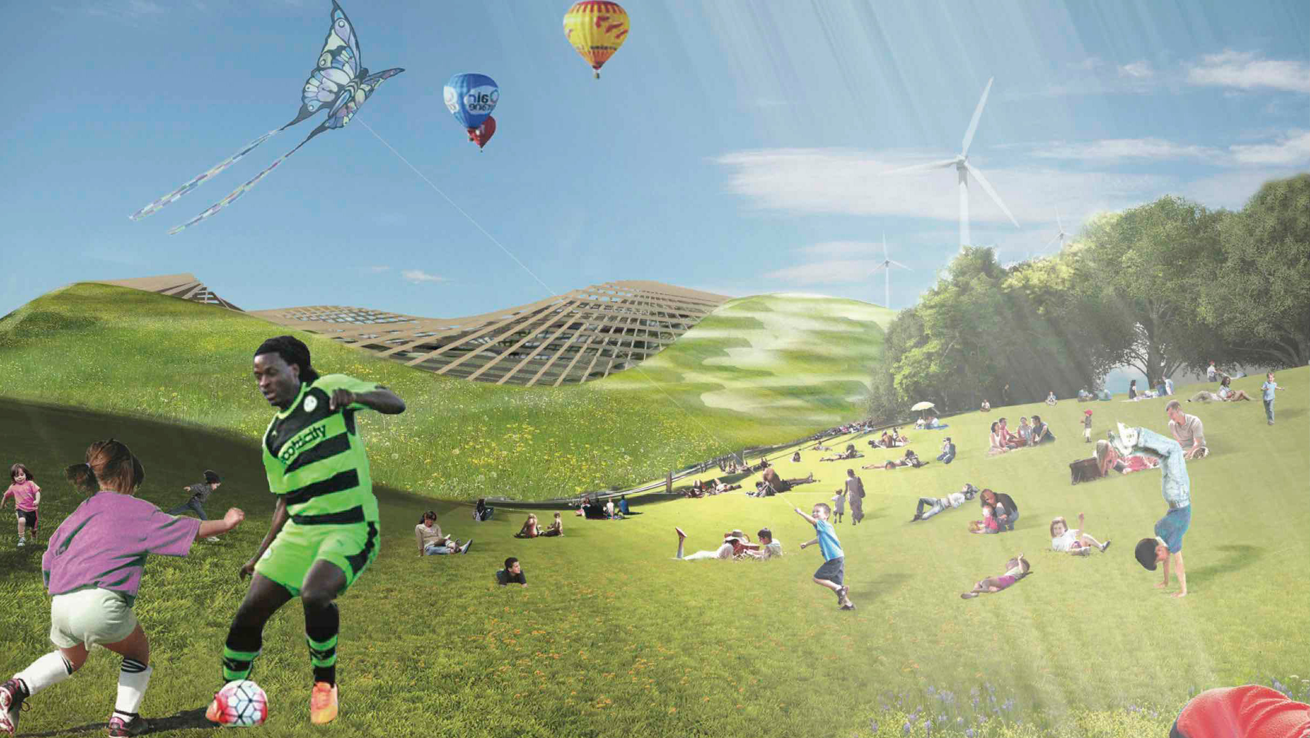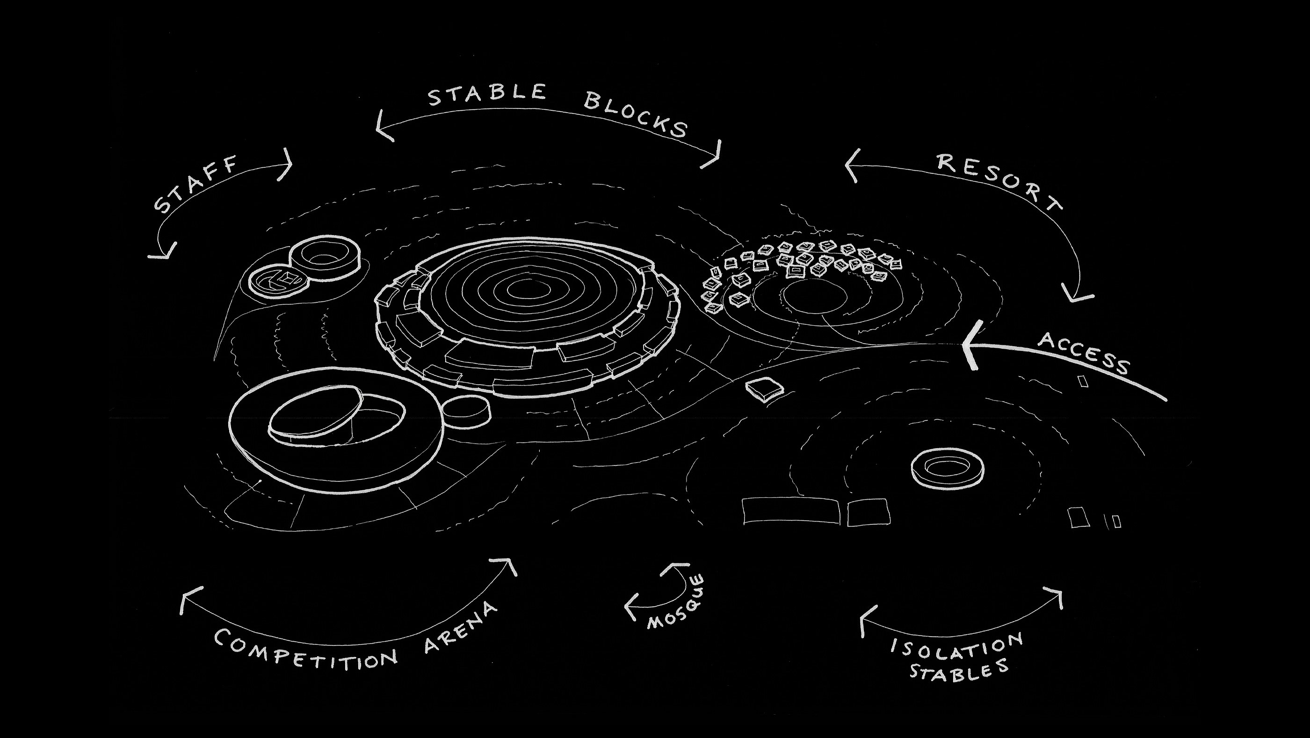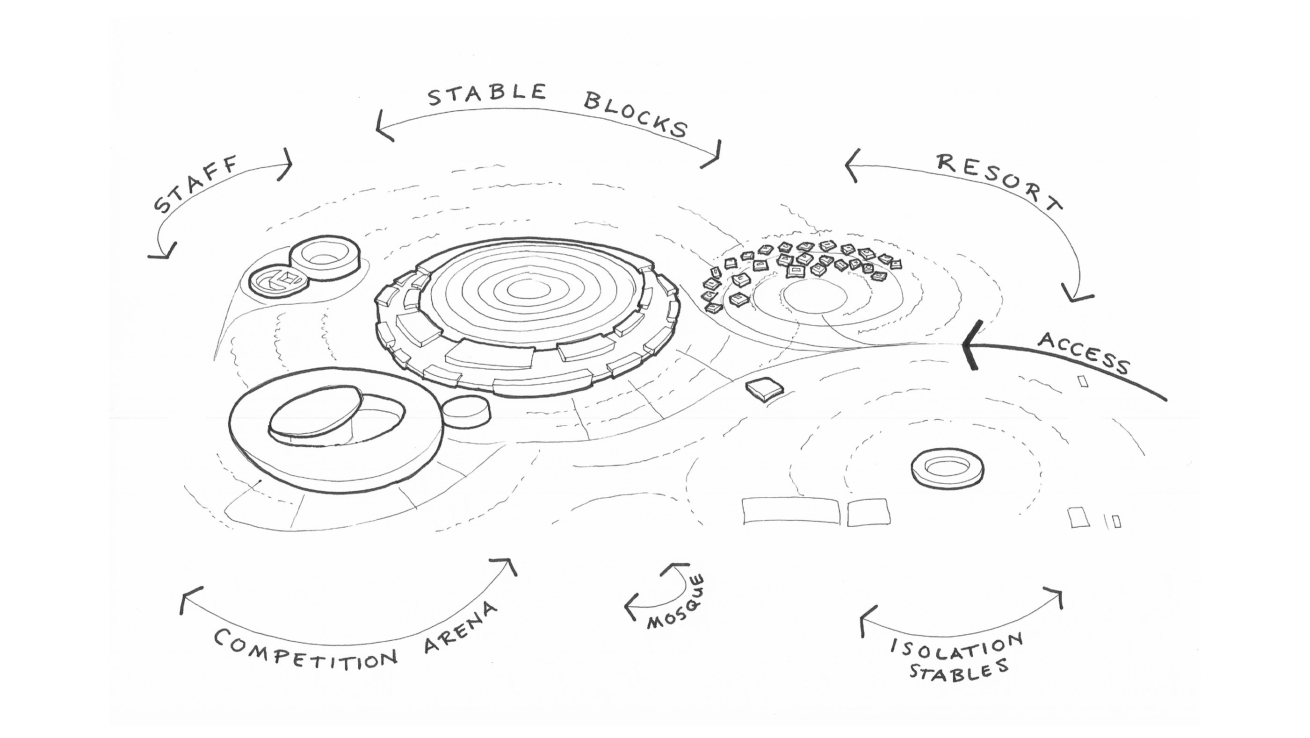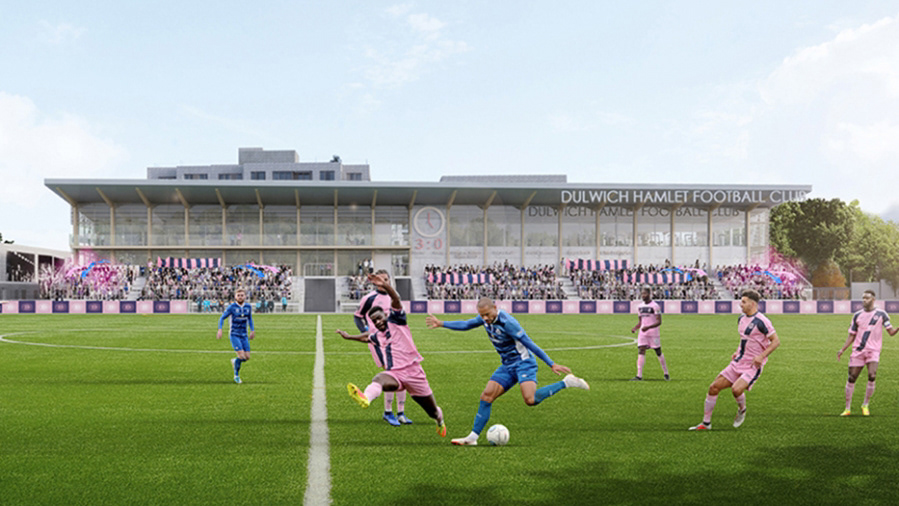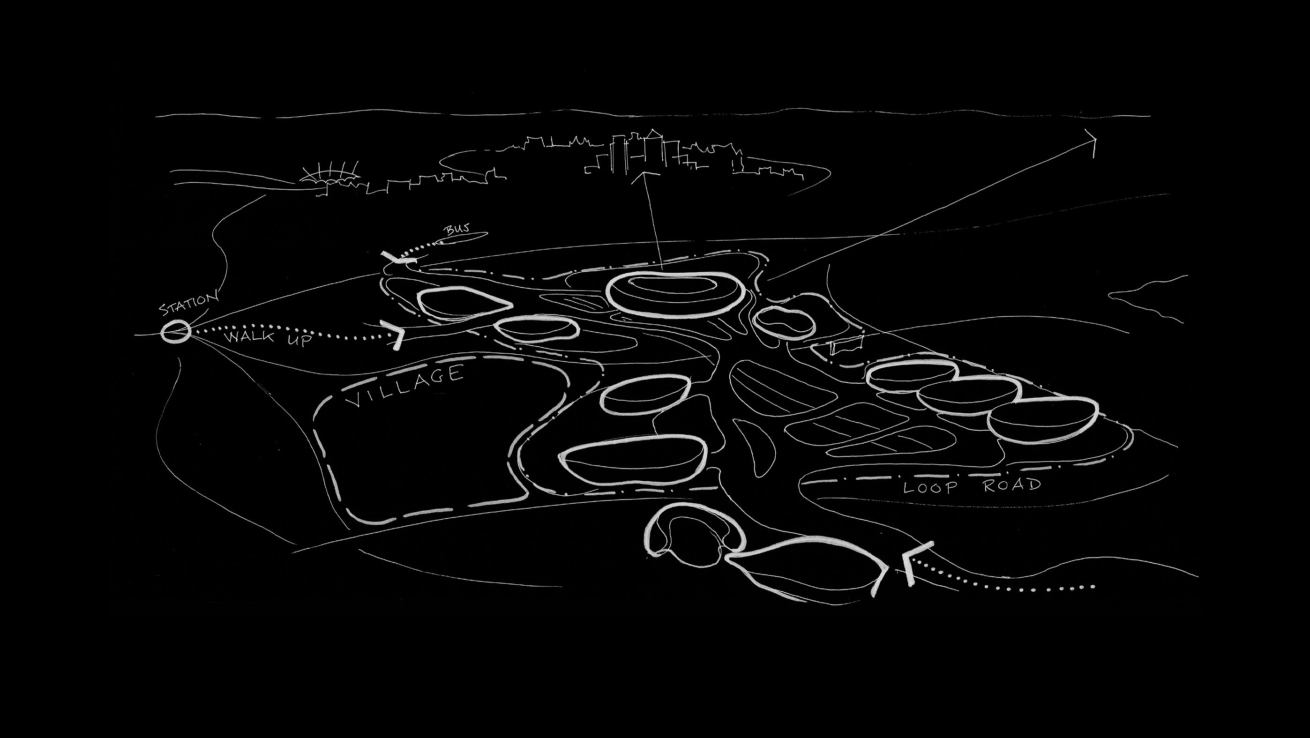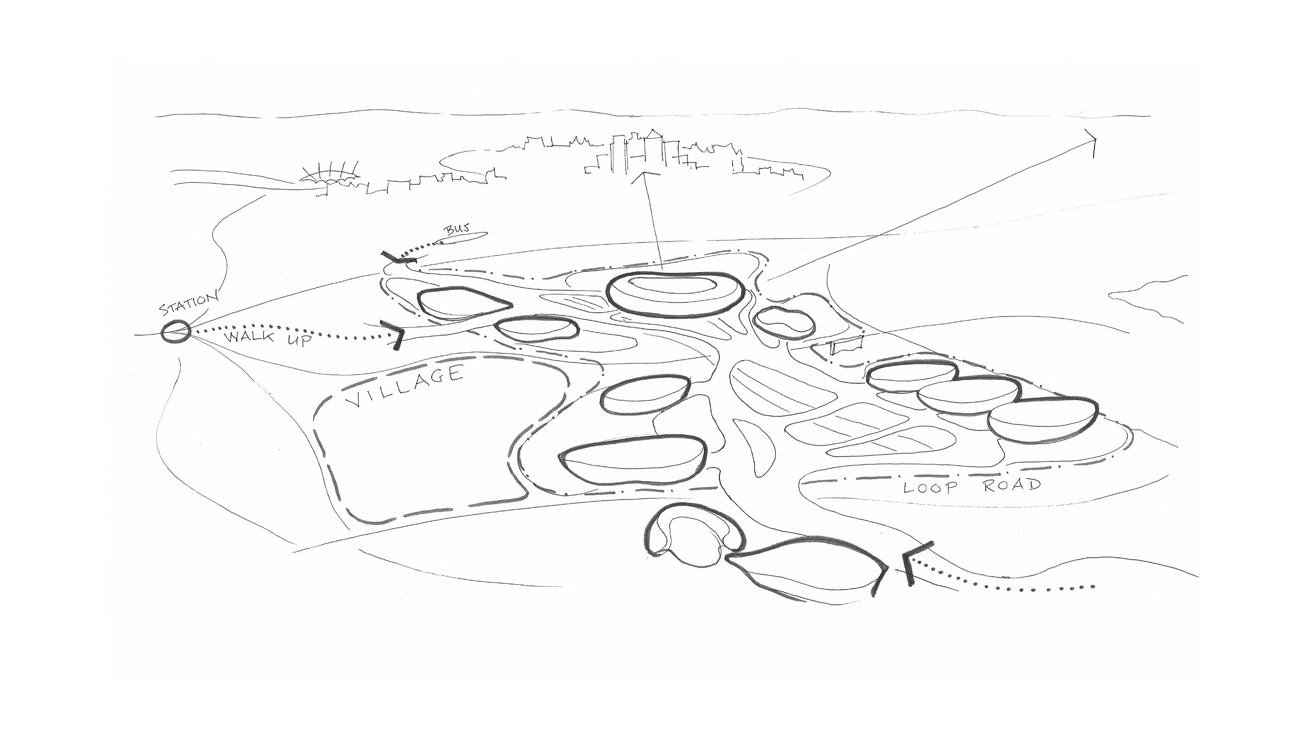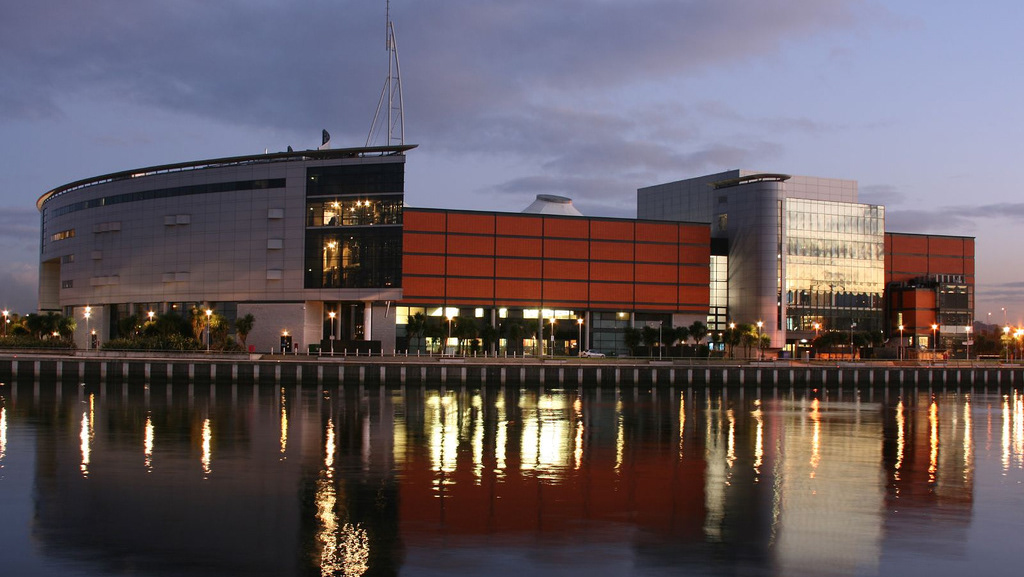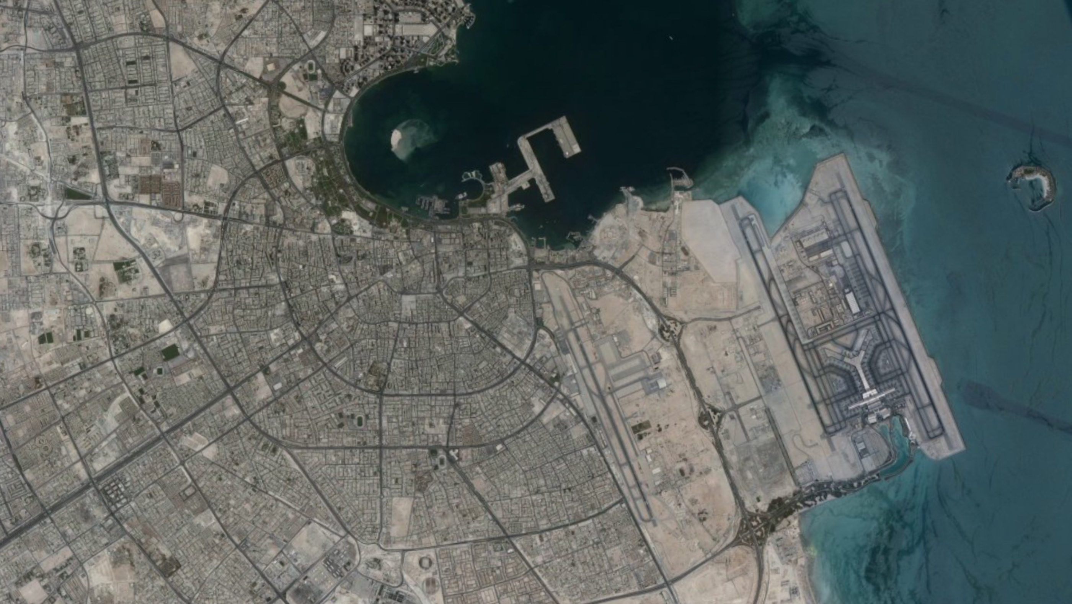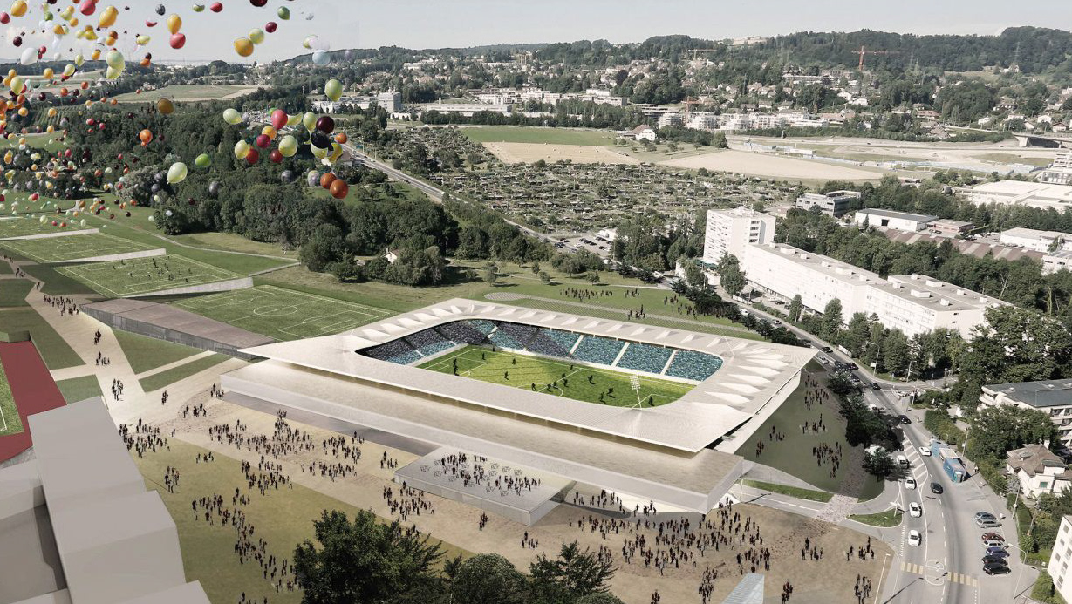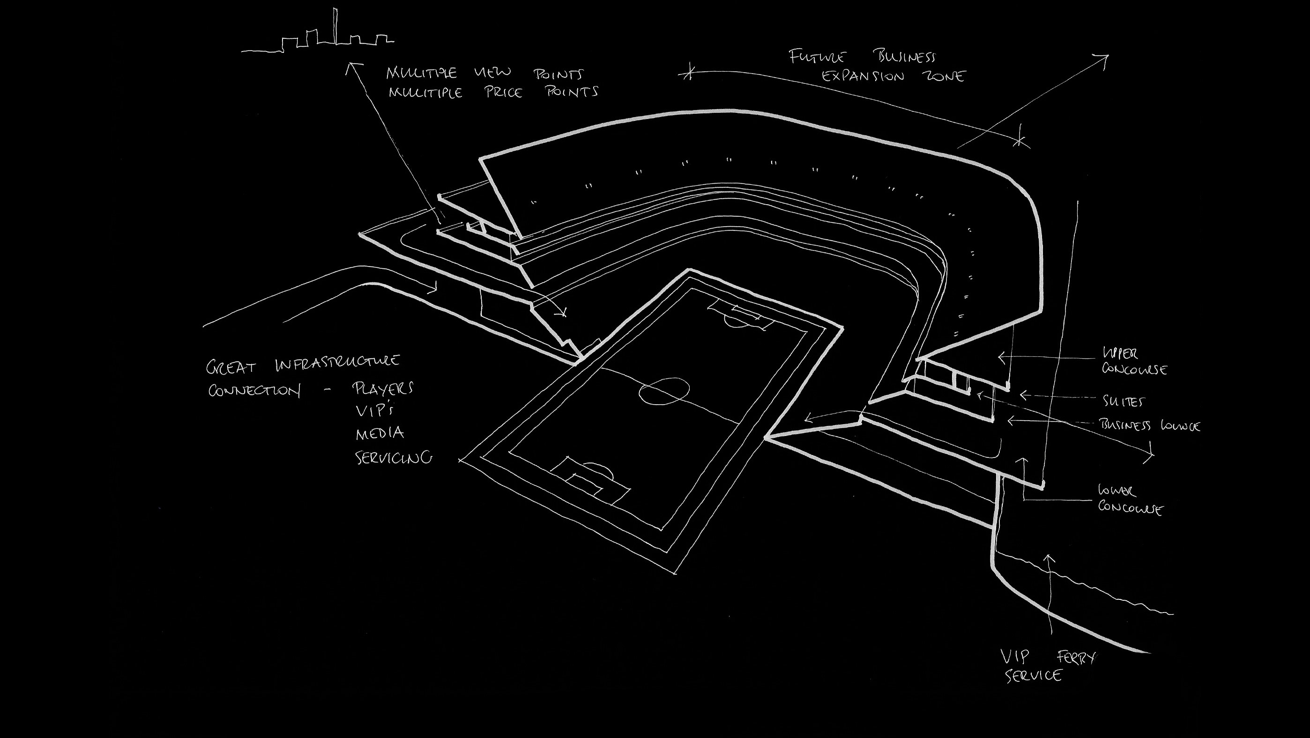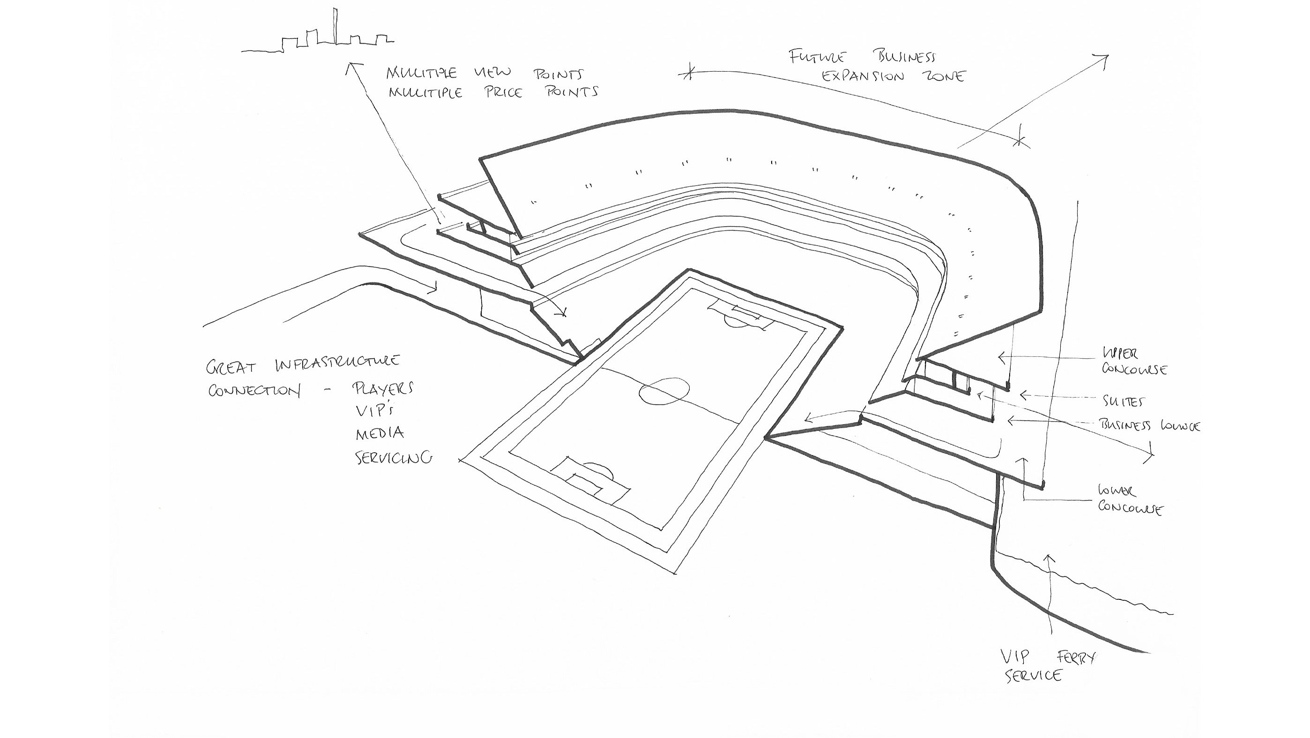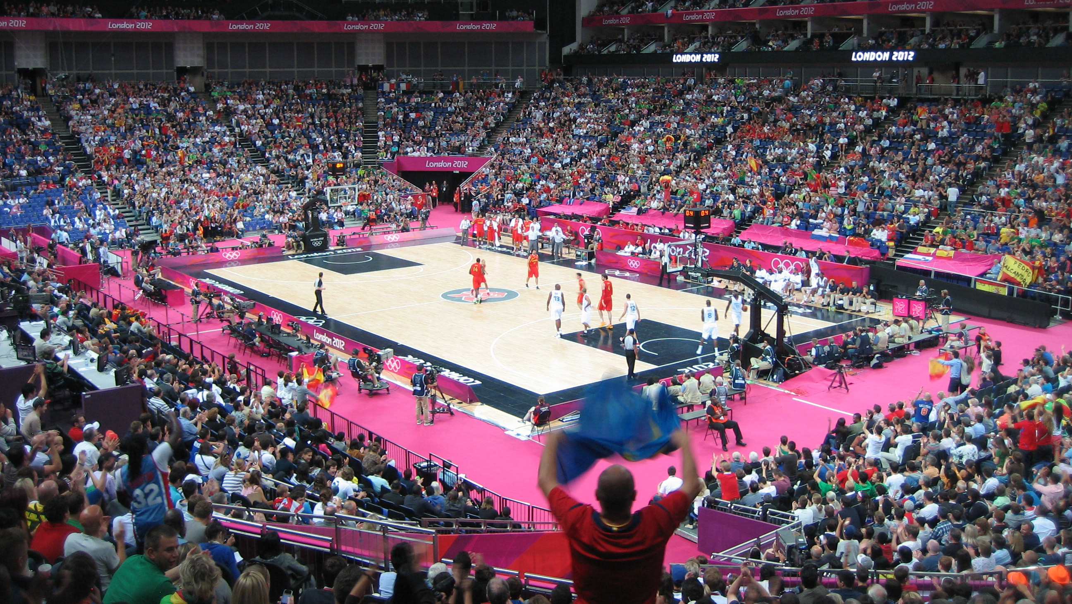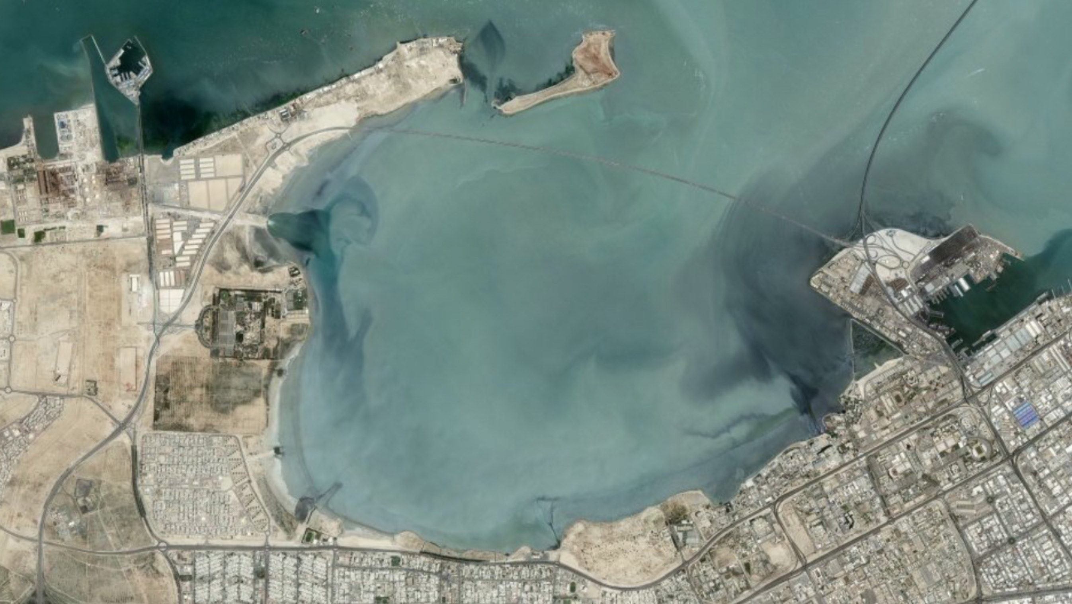Jakarta International Stadium was conceived to provide the capital city of Indonesia with a world-class multipurpose venue and surrounding mixed-use development in Tanjung Priok District.
Buro Happold was appointed by Jakarta Konsultindo (JakKon) to provide state-of-the-art stadium design guidelines with the intent of delivering an exceptional fan experience within the 82,000-seat stadium as well as bringing benefits to the community outside.
chrisjopsonconsulting supported the development of the conceptual Jakarta International FC Stadium design, creating a compact seating bowl, to be able to accommodate the upscale requirements of a major event in the future.
Any major event will be in effect a brief, albeit momentous, moment in the stadium’s history and, as such, the stadium has been developed to be able to function successfully on a daily basis for Regional, National and International events.
We crafted a three tiered seating bowl with a parabolic rake, that brings each spectator to the heart of the action, with excellent sightlines from both GA and VIP hospitality areas alike, in addition to generous concourse areas.
Role: Stadium Design Adviser
Capacity: 82,000 seats
Collaboration: BuroHappold
Images © BuroHappold



